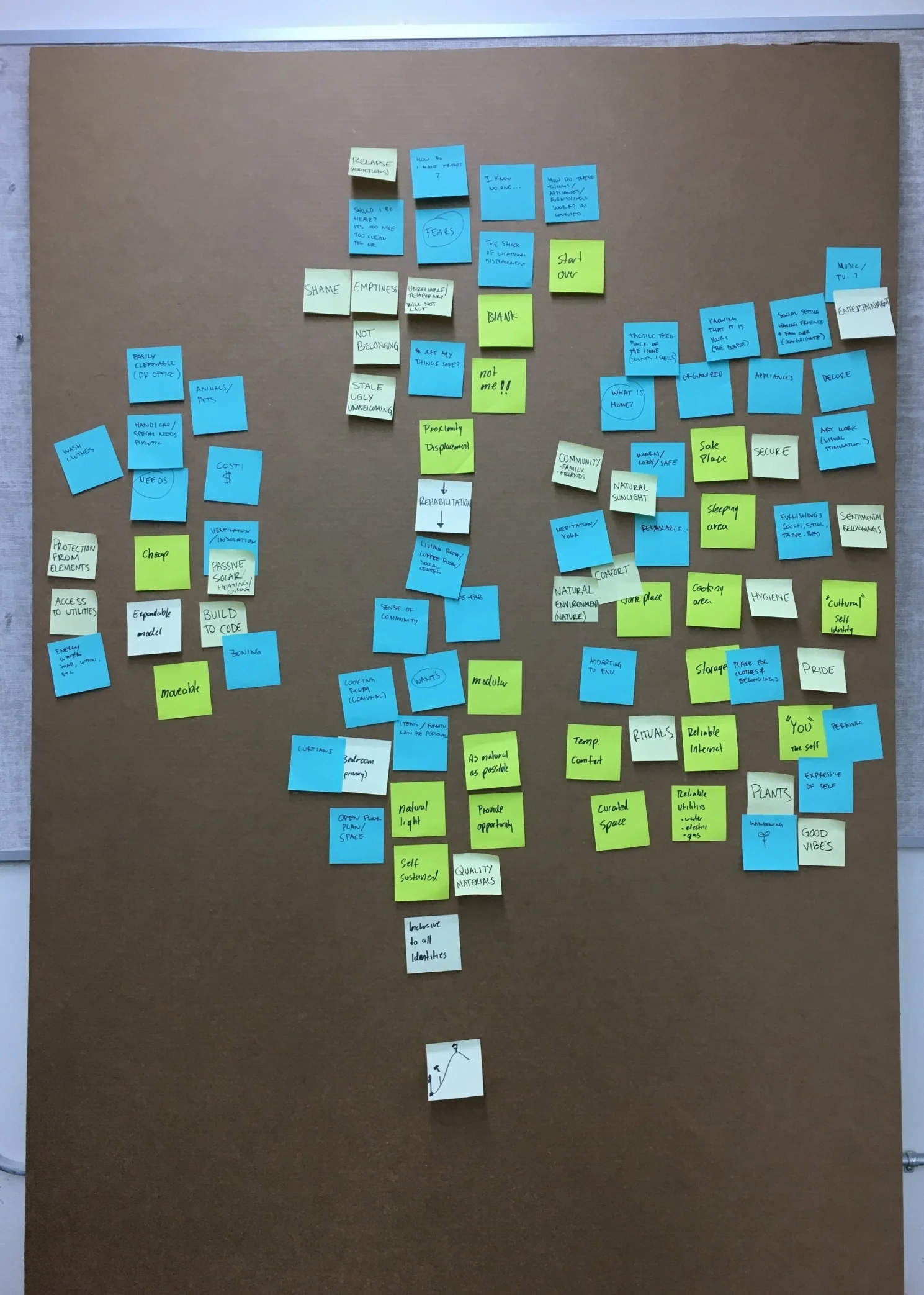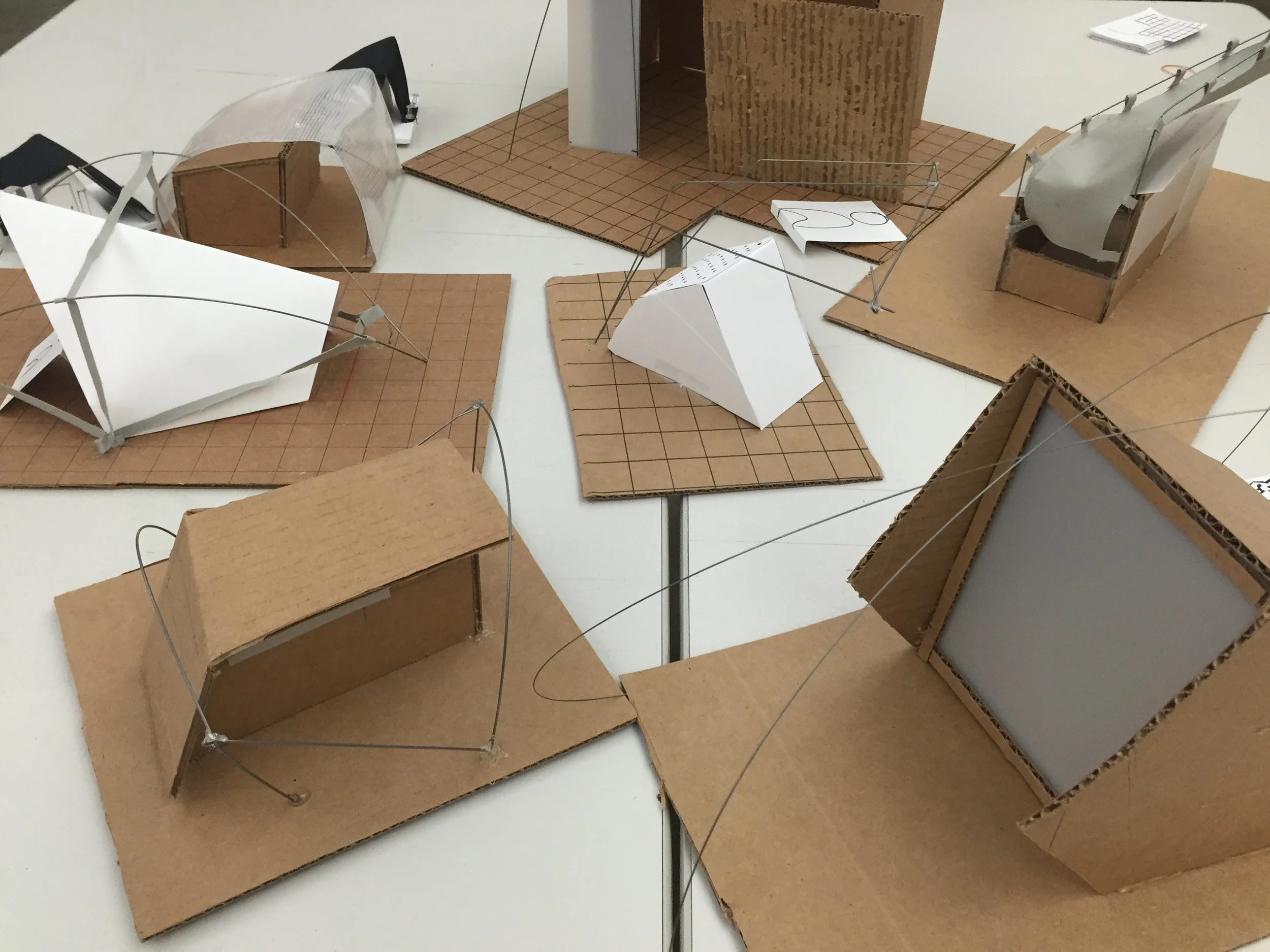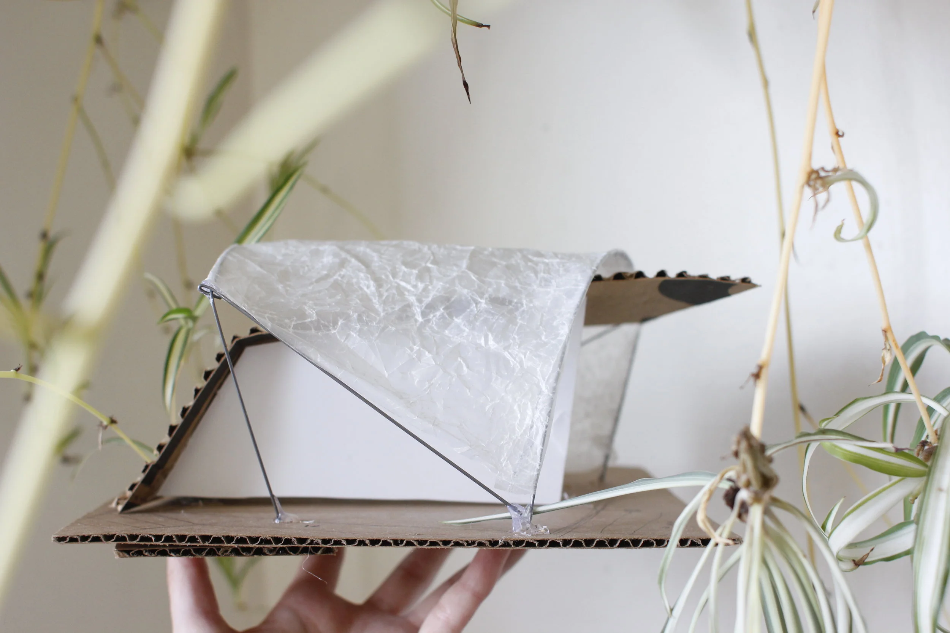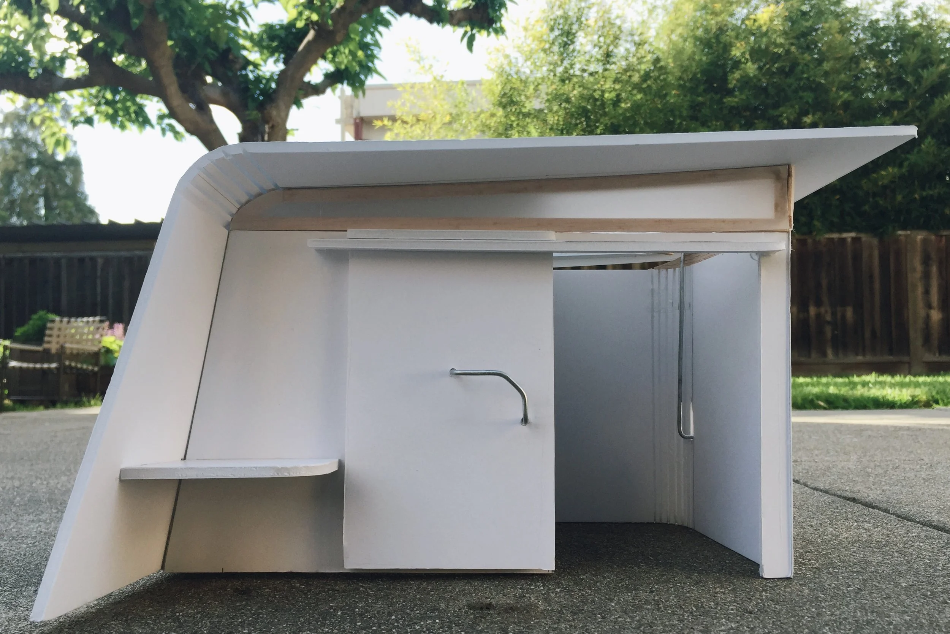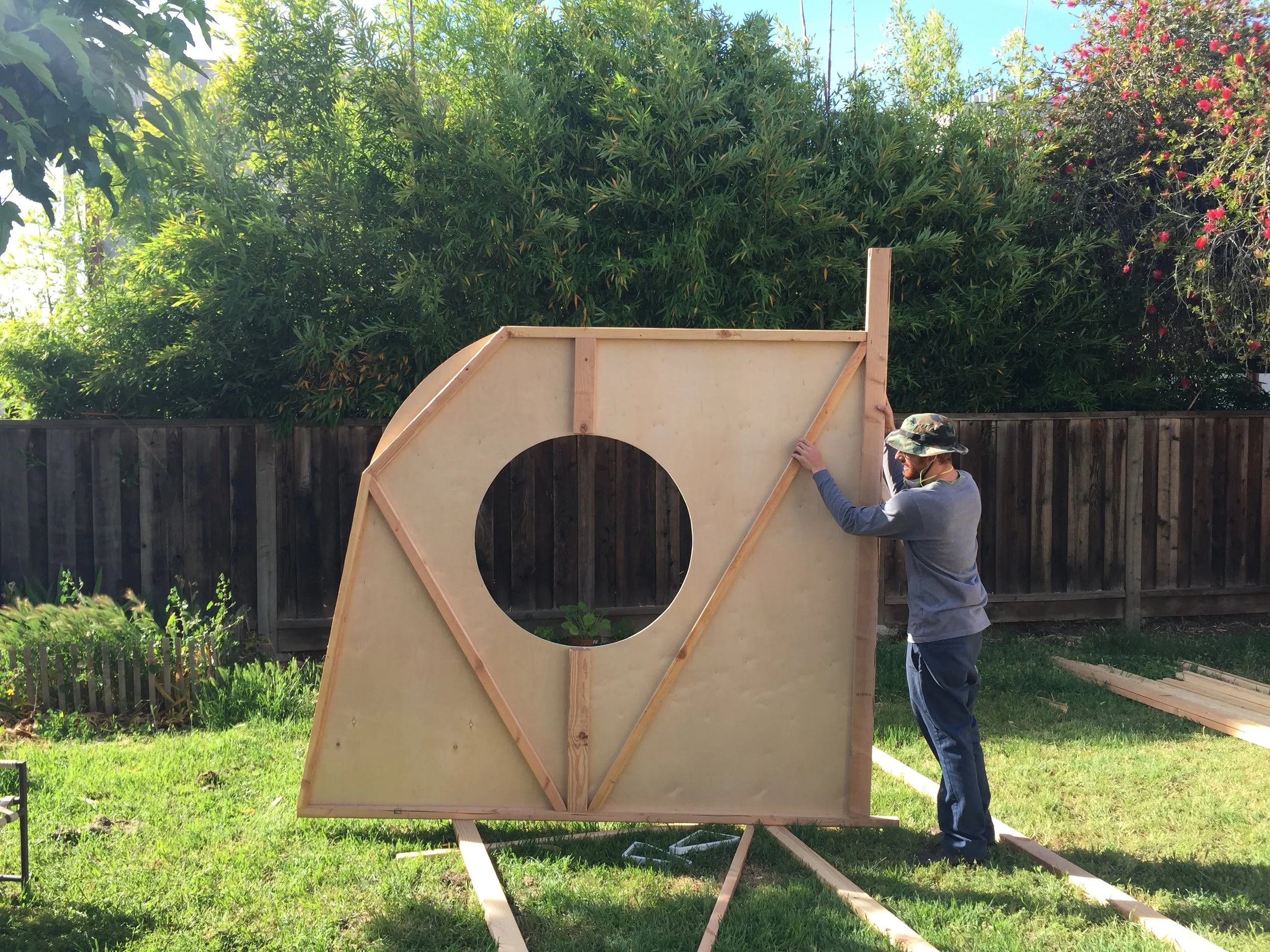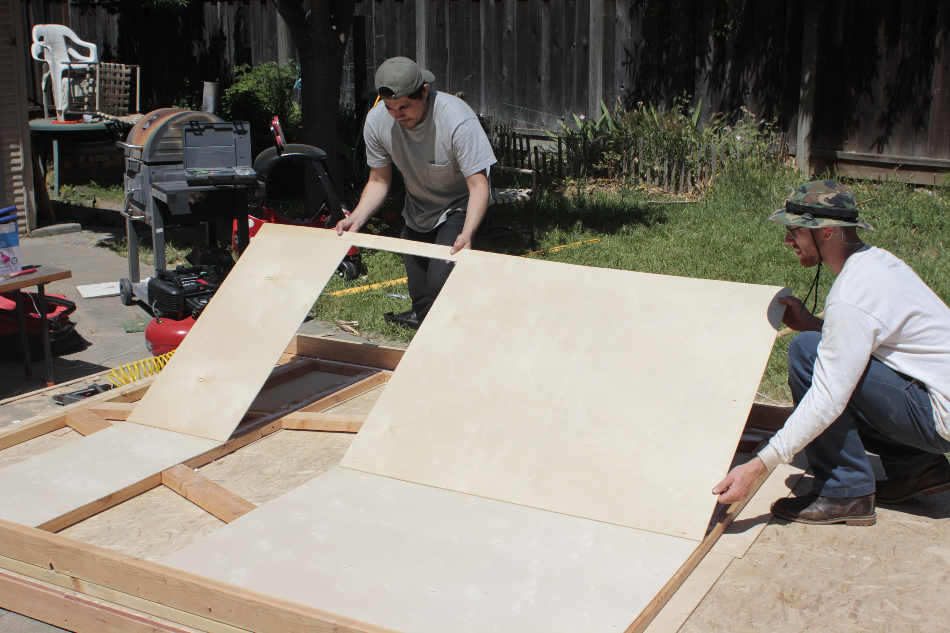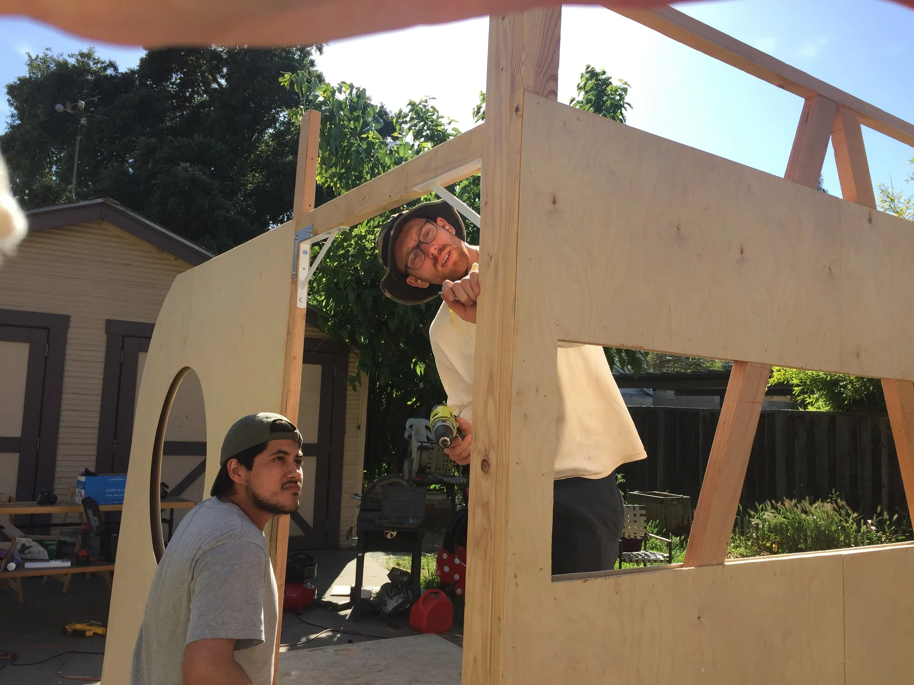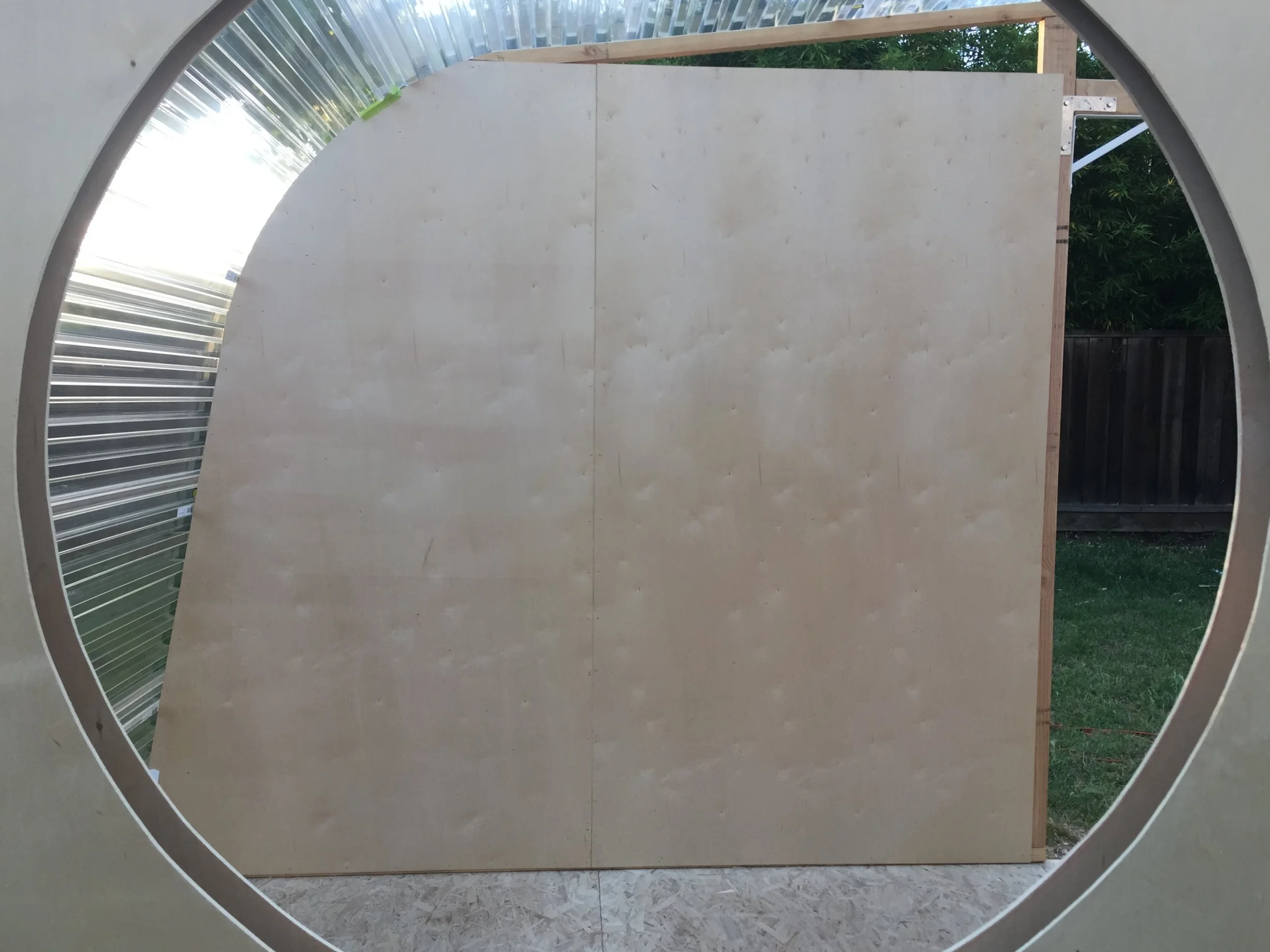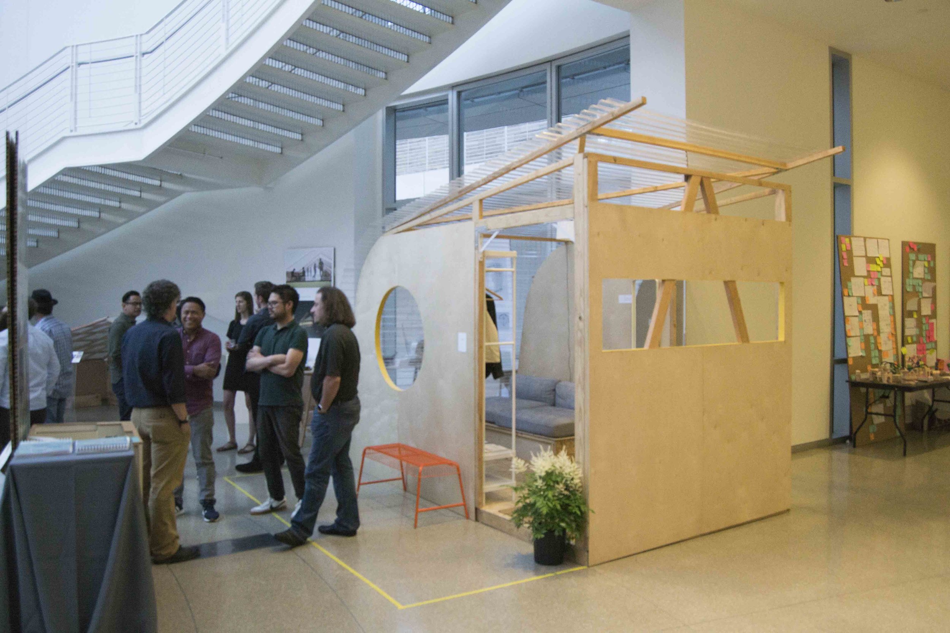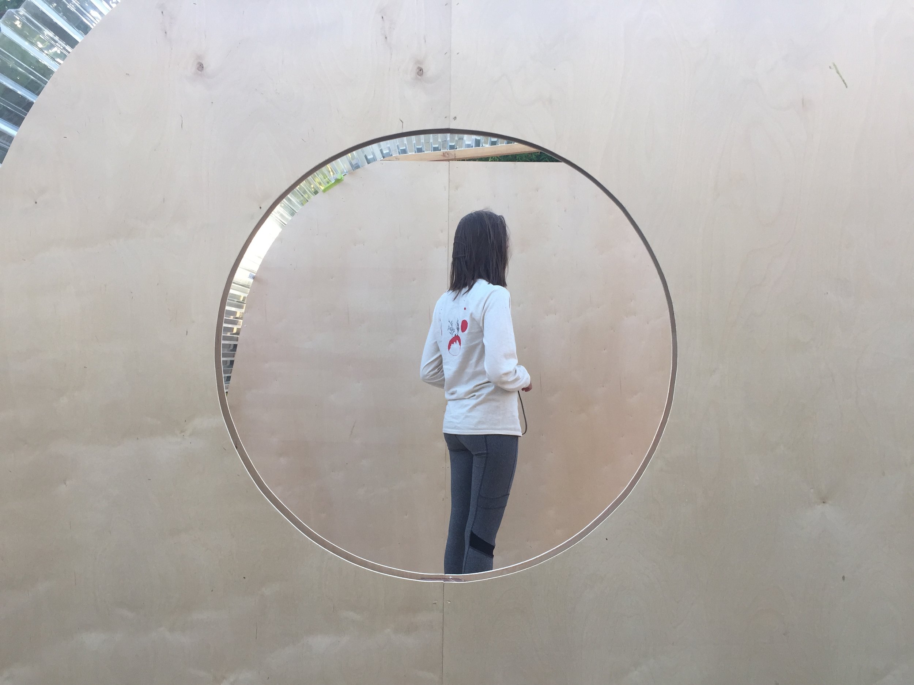brief
As our senior thesis project, fellow colleague's Lauren Davison, Alex Ortega and I embarked on a journey to create an interim solution that can provide immediate shelter for our homeless population, centered around the human experience.
Project Goals
1. To design a more efficient and cost-efficient solution to housing our homeless population.
2. To accommodate the specific user needs of storage, living space, wellness, and culture.
3. To create a dynamic solution that promotes a sense of community.
4. To provide a solution that can be translated to different locations.
Empathetic conversations
We had to put ourselves in awkward and uncomfortable situations to really find out what people without a home look for in a home. It was a tough question to ask.
Post-it notes + Whiteboard talks
We identified areas of opportunity for the immediate and long-term needs of our users, the impact on external communities, society, and other stakeholders.
Rules were made to be broken
We started sketching, but realized that it was confining us more than helping us to elaborate. We decided to break the traditional mold of starting a project with concept sketching and went straight into 3D.
How scribbles can take you places...
Direction + personal contribution
After more exploration, I fiddled with the idea that the housing unit could have a canopy over it for protection. This was a different, but unique approach in aesthetic, just what our users expressed interest in.
Just becasue you think you found it, doesn't mean you're there. We kept playing with some more ideas.
What's this here canopy for?
The canopy provides a barrier from direct sun on the unit keeping it cool in the spring and summer months, while in the fall and winter months it acts as a rain fly and heat insulator.
Looking at the cast of the shadows helped us determine how much surface area we would need to cover a majority of the unit from the sun rays.
Here we are looking at how to bridge the visual language between two separate entities (canopy + home). How does the canopy communicate with the structure and vice versa to create one dynamic form.
1/12th scale
Focal points:
- Lighting
- Easy access + Open
- Outdoor seating
- Patio space
- Passive solar cooling
A manual skylight opporator would be used to raise and low the roof.




